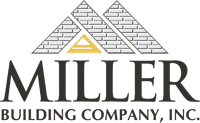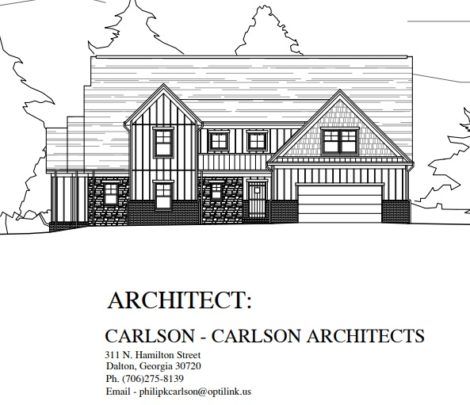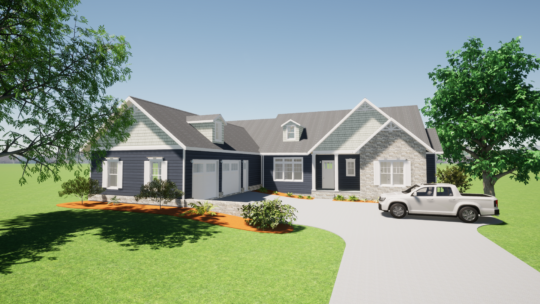 Lot 172, Hidden Lakes - $409,900
Lot 172, Hidden Lakes - $409,900
4 Bedroom | 3.5 Bathroom | Sq Ft. 2930
Come see this home with lots of details you won't want to miss. This home boasts 4 bedrooms and 3.5 baths with plenty of walk-out storage space! Craftsman style wainscoting and dark-stained maple cabinets combine the dining area with the kitchen... quartz counters in the kitchen. The great room in separated on each side by 42'' wing walls with rough sawn pine caps and 8x8 pine beams supporting the ceiling. Beamed ceiling with walnut stained pine ceiling brings everything together. Master Bedroom on the main with a large walk-in custom tiled shower. Upstairs are three bedrooms one of which has a large walk-in closet and its own bath. Upstairs also has a twelve foot long office/study nook with cabinets and quartz tops. Tankless water heater w/ recirculating line, irrigation, landscaping, private back yard, covered porch, uncovered porch.

 Snow Hill, Custom Home - $685,000
Snow Hill, Custom Home - $685,000
5 Bedroom | 3.5 Bathroom | Sq Ft. 4150
Custom home from scratch. Taken from the design phase to completion. Miller Building helped the clients with everything from getting the plan drawn to the client’s specifications and choosing finishes to tweaking the landscape lighting to perfection. Anything you can dream of…we can do it.
 Lot 179, Hidden Lakes - $499,000
Lot 179, Hidden Lakes - $499,000
4 Bedroom | 3.5 Bathroom | Sq Ft. 3530
New construction in Phase 3 of Hidden Lakes subdivision in desirable Hidden Lakes subdivision. This house boasts a mostly brick exterior with accents of fiber cement lap siding. Come in through a 2 inch thick 8 foot tall round top knotty alder door with a beautiful dark stain. The dining room is situated near the front door with a craftsman style wainscoting. The half bath is in the front along with a coat closet. The large great room has a vaulted ceiling with high windows to let plenty of natural light in, a substantial custom built mantel with a 42 inch fireplace. Walk into the custom kitchen with Frigidaire Gallery stainless appliances, large island, large pantry, and plenty of counter top space. The breakfast room in between the eat-in kitchen and the cozy keeping room with poplar whitewashed tongue and groove ceiling with stained beams and a painted brick fireplace. There is a small drop zone as you come in through the garage entry door with cabinetry and a wine rack. The master has plenty of space for a king bed while the master closet is 7 x 15 feet. The master bath is a pleasant retreat with double sinks, make-up area, and separate water closet. Walk through a 8 foot cased opening and enter where there is a freestanding tub and enormous 38 square foot tile shower with two shower heads. Site finished hardwood flooring downstairs in the main areas, tile in all baths. Upstairs are three generous bedrooms, one could be used as a bonus room. Jack and Jill bath connecting 2 bedrooms while one bedroom has its own bath. A office/study niche off of the upstairs foyer will make for a perfect common computer/study area. Attic storage upstairs. Other features include a 28 foot deep 2 car garage, tankless water heater with recirculating line, screened porch with colored concrete floor as well as a colored concrete patio. Extensively landscaped with irrigation all the way around the yard, fescue sod. Security system, central vacuum, delta faucets, American standard toilets, too many to list. Come see for yourself!

 6531 Deep Canyon Road, Hixson - $429,900
6531 Deep Canyon Road, Hixson - $429,900
4 Bedroom | 4 Bathroom | Sq Ft. 3160
2 Car Garage | Bonus Room
Come check out this lovely 3 car-garage home situated on a half acre of land in the Canyons. The back yard in large and level with about 50 feet of tree line (on the property) for some added privacy. The exterior consists of 3 sides brick with fiber cement shakes and lap siding on the back. PELLA aluminum clad wood windows. There is a uncovered deck app. 18'x12' and a screened deck with fan that is app. 12'x16'. The interior boasts a large, open lower level floor plan. It has a very open great room, kitchen (with walk-in panty) and breakfast area all with site finished hardwood. Take advantage of the large breakfast area that is 12'x12'. The great room has a vaulted ceiling and built-ins on either side of the fireplace. One is bookcases and the other built for a flat screen tv. The master is spacious with a large master bath with two separate vanities and a walk-in custom tile shower. The kitchen has a large half round island facing the great room and breakfast...great for entertaining. The lower floor has a guest bedroom or an office with hardwood floors! Other features include separate dining room with custom craftsman style wainscoting and a barrel ceiling separating the foyer with the great room. Kenmore stainless steel appliances with stainless gas cooktop. Upstairs has a loft area for sitting or tv viewing, a 3rd bedroom with its own bath, a 4th large bedroom, and a common bath. Plenty of storage!!! A walk out area with about 300 square feet of storage along with a pull down attic access with more storage. Other interior features include, custom cabinets, granite counters everywhere, delta oil rubbed bronze plumbing fixtures everywhere, nice lighting package, gas logs fireplace with stone surround, security system, central vac, garage utility sink, and all rooms have walk-in closets . Get hot water in 5-7 seconds and never run out of hot water with a tankless water heater with a recirculating system!!!Not many builder's do this on spec houses. It is very nice. Other exterior features include full yard irrigation system on a separate meter, landscape lighting, and fescue sod. Don't forget the 3 car garage! Come check it out, quality construction at its best. OWNER/AGENT.

 6489 Deep Canyon Road, Hixson
6489 Deep Canyon Road, Hixson
4 Bedroom | 4 Bathroom | Sq Ft. 3160
2 Car Garage | Bonus Room
This home has a rustic feel with french vanilla cabinets, warm colors, mud bench, and a cedar/stone fire surround and mantel. There is a large kitchen with plenty of space along with a eight foot long raised bar top to meet the needs for all of your guests. The feature of the kitchen is a beautiful single bowl hammered copper farmhouse sink. There is a large laundry room with cabinets and a butler pantry area between the great room and dining room. The trim accents include pediments above the cased opening, craftsman style columns, and craftsman style wainscoting in the dining room. As always, the other amenities include a security system, central vacuum, stainless appliances with a gas cook top, and irrigation system with a separate meter. There is also a screened porch to enjoy the large and private back yard. This lot approximately a half acre! OWNER/AGENT.
 4377 Brush Creek Court, Apison
4377 Brush Creek Court, Apison
 6393 Deep Canyon Road, Hixson, TN Lot 10 - $449,900
6393 Deep Canyon Road, Hixson, TN Lot 10 - $449,900
4 Bedroom | 3 Bathroom | Sq Ft. 3450
2 Car Oversized Garage | Bonus Room with Office/Study
This house will be completed on 9/2014. It boasts an open floor plan that ties the breakfast kitchen and great room all together. Master on the main with the guest/office tucked away on the opposite side of the house than the master bedroom. Hardwood floors, drop zone by the garage door, mud bench with coat hooks, stainless appliances, central vac, the amenities list goes on and on. Enjoy the tankless water heater and get endless hot water. Two beds up with a large bonus and an added office/study area. Walk out storage also. Call for more info. OWNER/AGENT.






